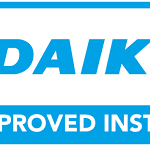

Fully designed, constructed and validated by CDC, this fertility facility is already one of the UK’s ‘centres of excellence’ for IVF.
Operating as specialist designer and main contractor CDC’s responsibilities included direct liaison with the client user team to specify and agree all architectural details and finishes for both clinical areas as well as the front of house reception and office spaces.











With demanding programme timelines, design and procurement activities needed to be seamlessly integrated to ensure the construction of this 160m² facility was delivered on time. With exacting specification standards required to create the necessary clinical ambience the architectural ergonomics were carefully blended with the critical building services to create a suite of Grade C (ISO 7), Grade D (ISO 8) and associated support rooms.
Delivered on time and meeting all critical regulatory compliance requirements, the facility fit-out included specialist cleanroom wall finishes to line out the building and to segregate internal areas. Sealed panel ceilings together with vinyl and resin floors and high specification GRP doors compliment the overall architecture. Sophisticated air handling to create the necessary stable room pressure maintenance operates together with critical liquid nitrogen extract, all automatically operated from a dedicated control system.